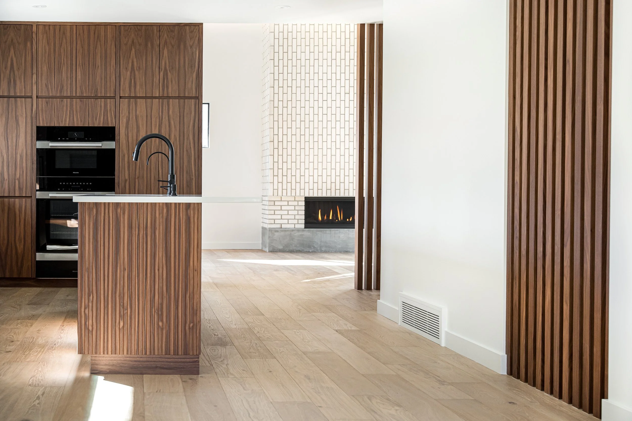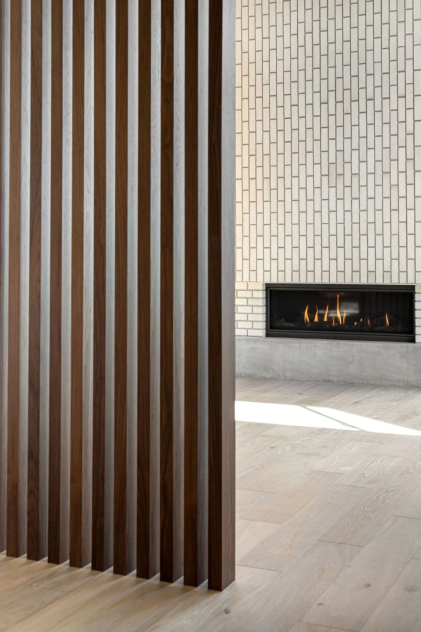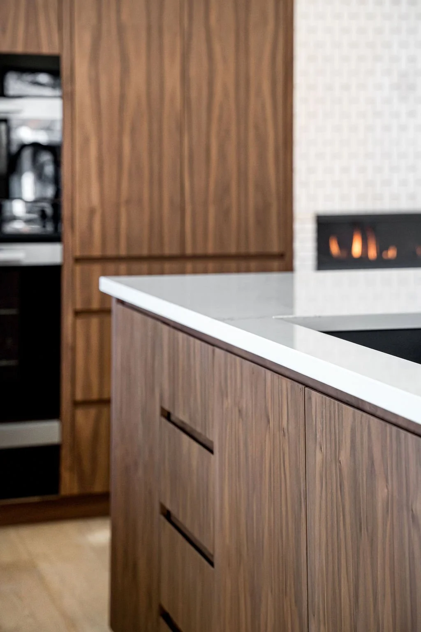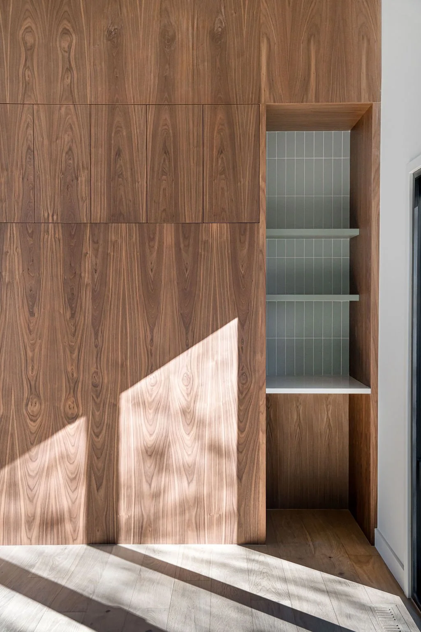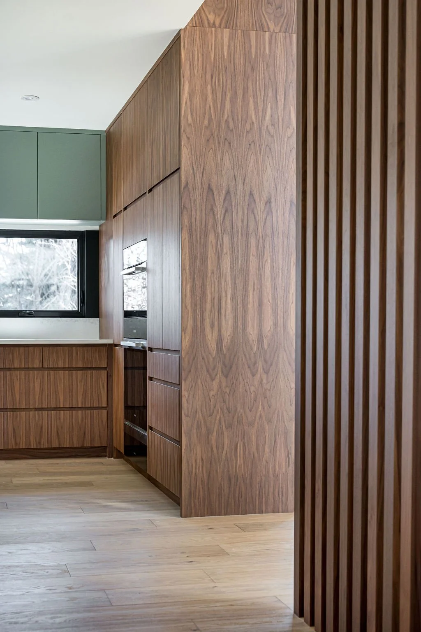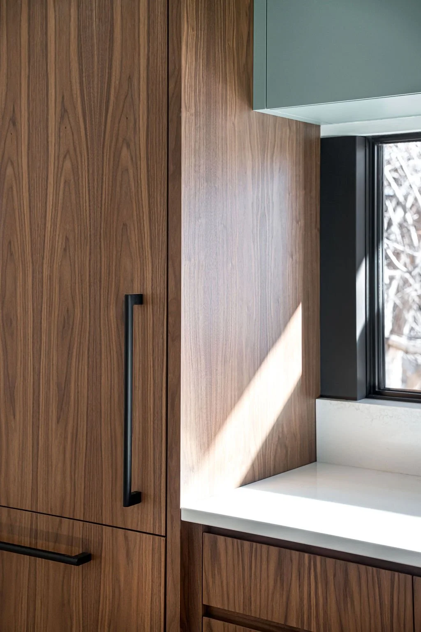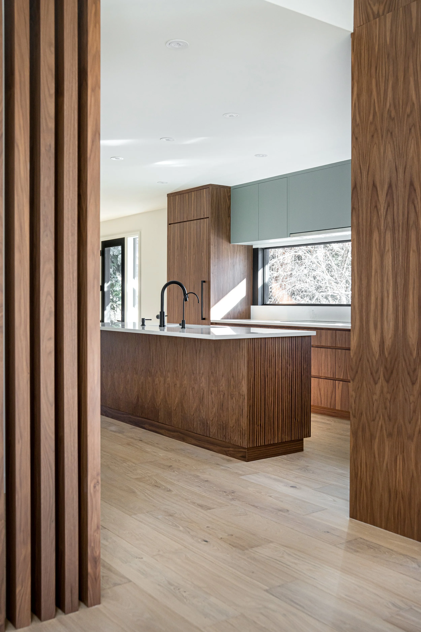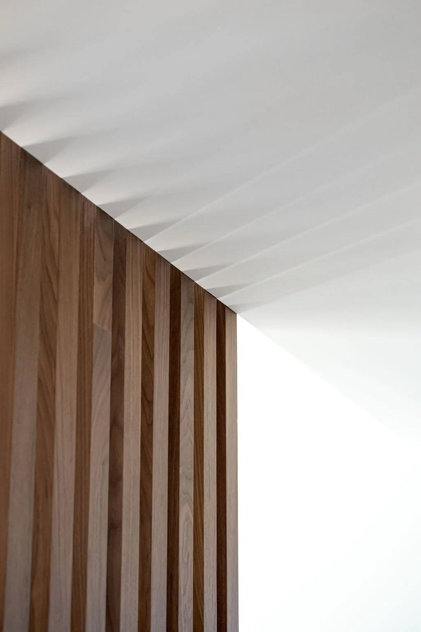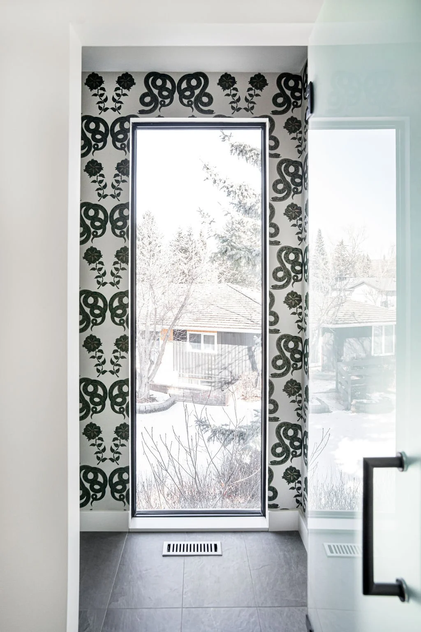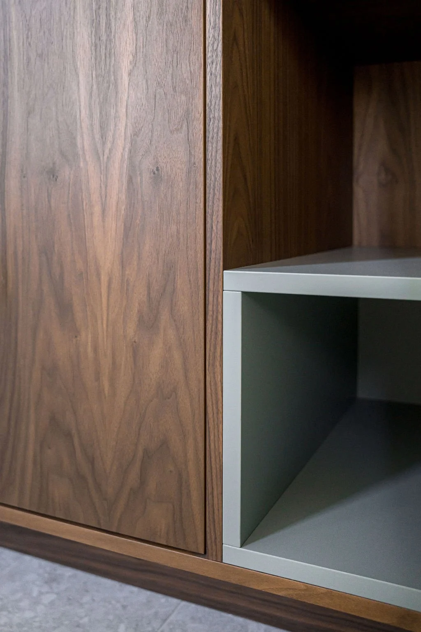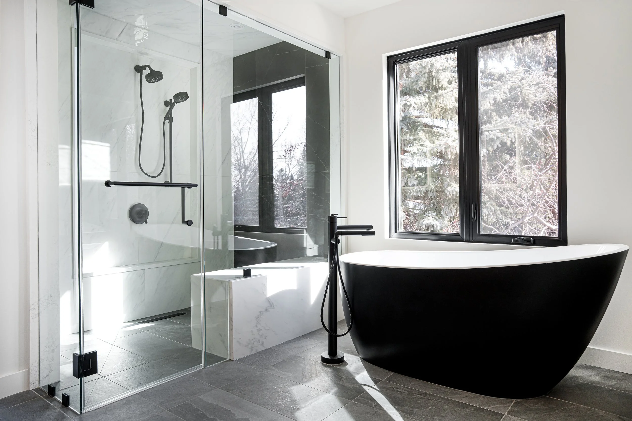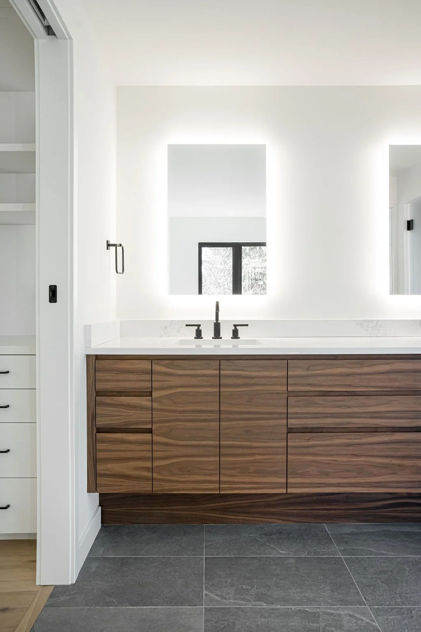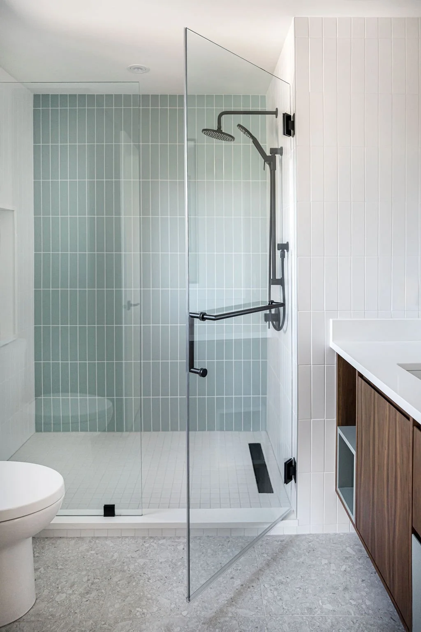
-
Varsity Estates Residence
Completed 2025 -
Construction
Timber Wolff Designs Inc.Millwork
Artero Custom Finishing Ltd.Photography
Lindsay Nichols Photography -
Following a devastating fire that left only the original 1980 foundation intact, our clients engaged us to design both the architecture and interiors of their new home. The challenge: expand the footprint and ceiling heights while working within the constraints of the existing structure. By cantilevering the main and second floors and increasing the foundation height, we created a more generous, light-filled home without sacrificing structural integrity.
Inspired by mid-century modern principles; well-suited to the neighbourhood and the family’s aesthetic; we designed clean, modern lines warmed by natural materials that flow seamlessly from exterior to interior. Double-volume spaces and strong indoor–outdoor connections maximize light and views, while thoughtful spatial planning within the semi-open layout creates visual curiosity and glimpses into adjacent rooms. The salvaged mature landscape grounds the home in its original setting. The result is a modern residence that feels expansive, welcoming, and timeless.

